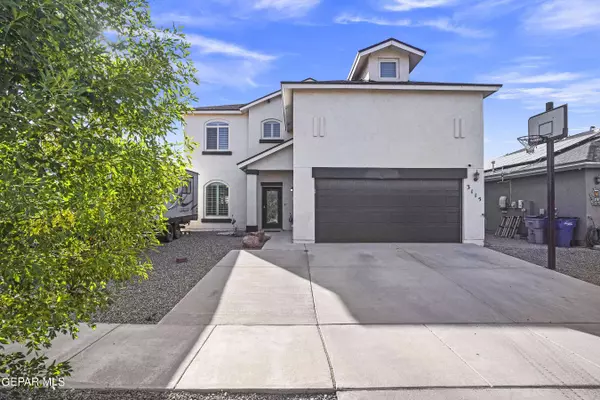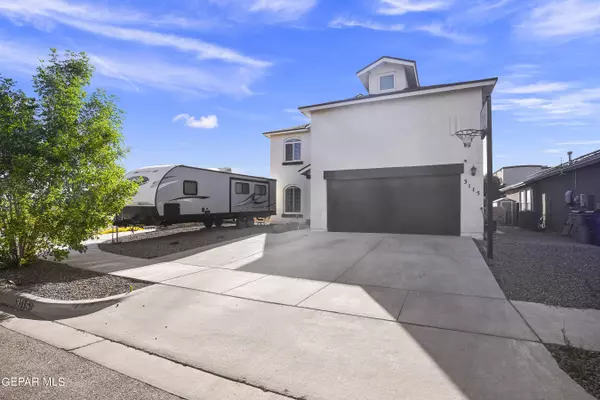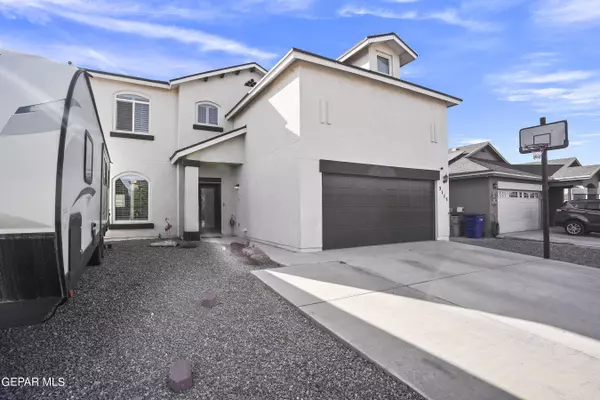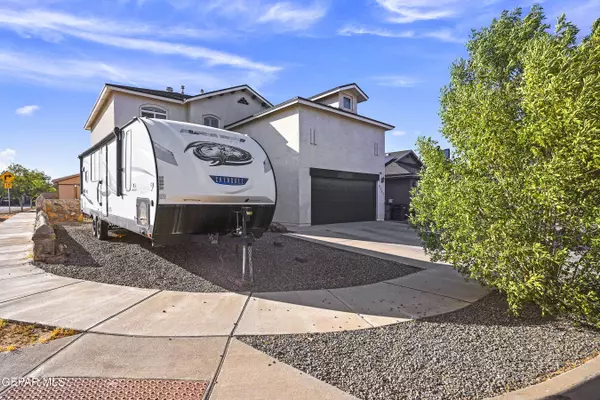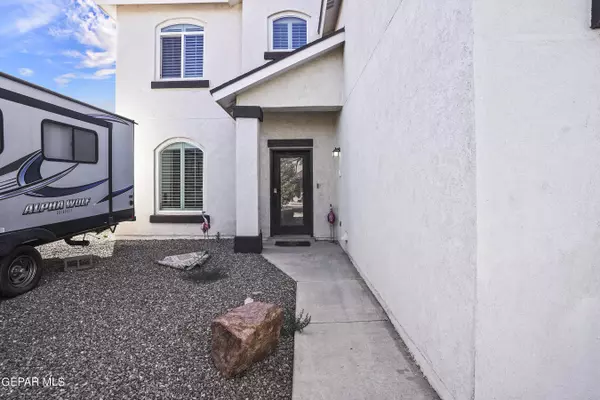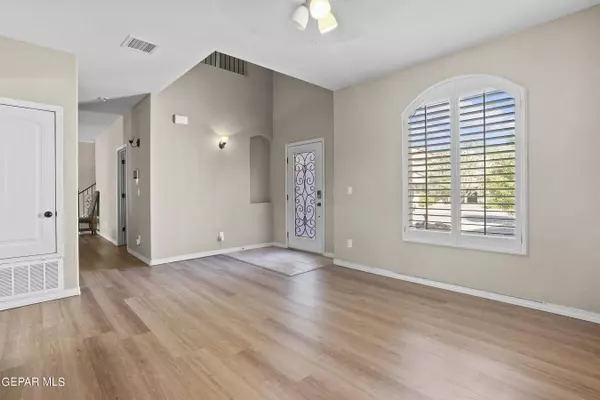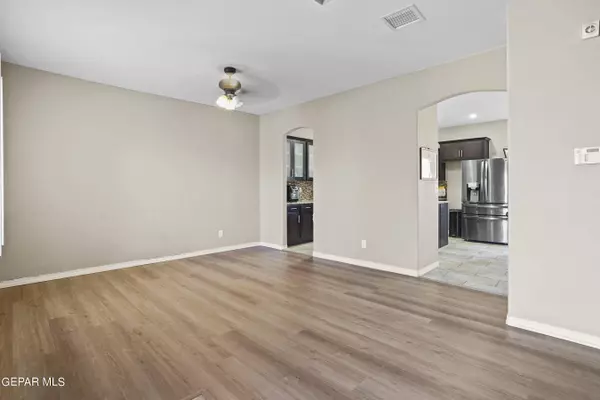
GALLERY
PROPERTY DETAIL
Key Details
Sold Price $275,000
Property Type Single Family Home
Sub Type Single Family Residence
Listing Status Sold
Purchase Type For Sale
Square Footage 2, 415 sqft
Price per Sqft $113
Subdivision Ventanas
MLS Listing ID 902191
Sold Date 07/01/24
Style 2 Story
Bedrooms 4
Full Baths 2
Half Baths 1
HOA Y/N No
Year Built 2017
Annual Tax Amount $7,562
Lot Size 5,824 Sqft
Acres 0.13
Property Sub-Type Single Family Residence
Source Greater El Paso Association of REALTORS®
Location
State TX
County El Paso
Community Ventanas
Zoning R3
Building
Lot Description Corner Lot, Standard Lot
Sewer City
Water City
Architectural Style 2 Story
Structure Type Stucco
Interior
Interior Features 2+ Living Areas, Breakfast Area, Ceiling Fan(s), Dining Room, Game Hobby Room, Great Room, Kitchen Island, Master Up, MB Double Sink, Pantry, Skylight(s), Smoke Alarm(s)
Heating Central, Forced Air
Cooling Refrigerated
Flooring Tile, Laminate
Fireplace No
Window Features Blinds
Laundry Electric Dryer Hookup, Washer Hookup
Exterior
Exterior Feature Walled Backyard, Back Yard Access
Fence Fenced, Back Yard
Roof Type Composition
Private Pool No
Schools
Elementary Schools Lujanchav
Middle Schools Sunridge
High Schools Pebble Hills
Others
HOA Fee Include None
Tax ID M77199902900200
Acceptable Financing Cash, Conventional, FHA, VA Loan
Listing Terms Cash, Conventional, FHA, VA Loan
Special Listing Condition None
SIMILAR HOMES FOR SALE
Check for similar Single Family Homes at price around $275,000 in El Paso,TX

Open House
$354,950
14624 Pebble Hills BLVD, El Paso, TX 79938
Listed by Keller Williams Realty4 Beds 3 Baths 2,002 SqFt
Pending
$300,000
0 Roma AVE, El Paso, TX 79938
Listed by Steve Shapiro, REALTOR3 Beds 2 Baths 4,300 SqFt
Active
$399,957
2516 SAMMY CERVANTES ST, El Paso, TX 79938
Listed by Guerra Real Estate Group LLC4 Beds 2 Baths 2,128 SqFt
CONTACT


